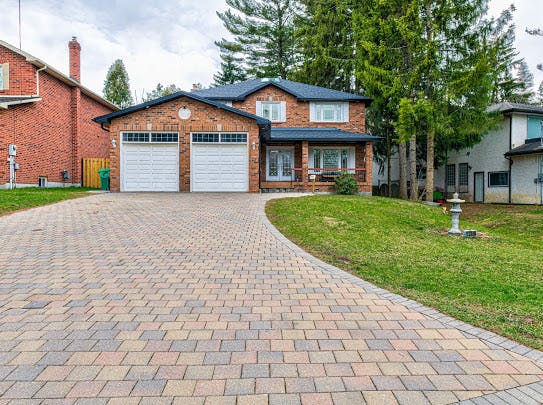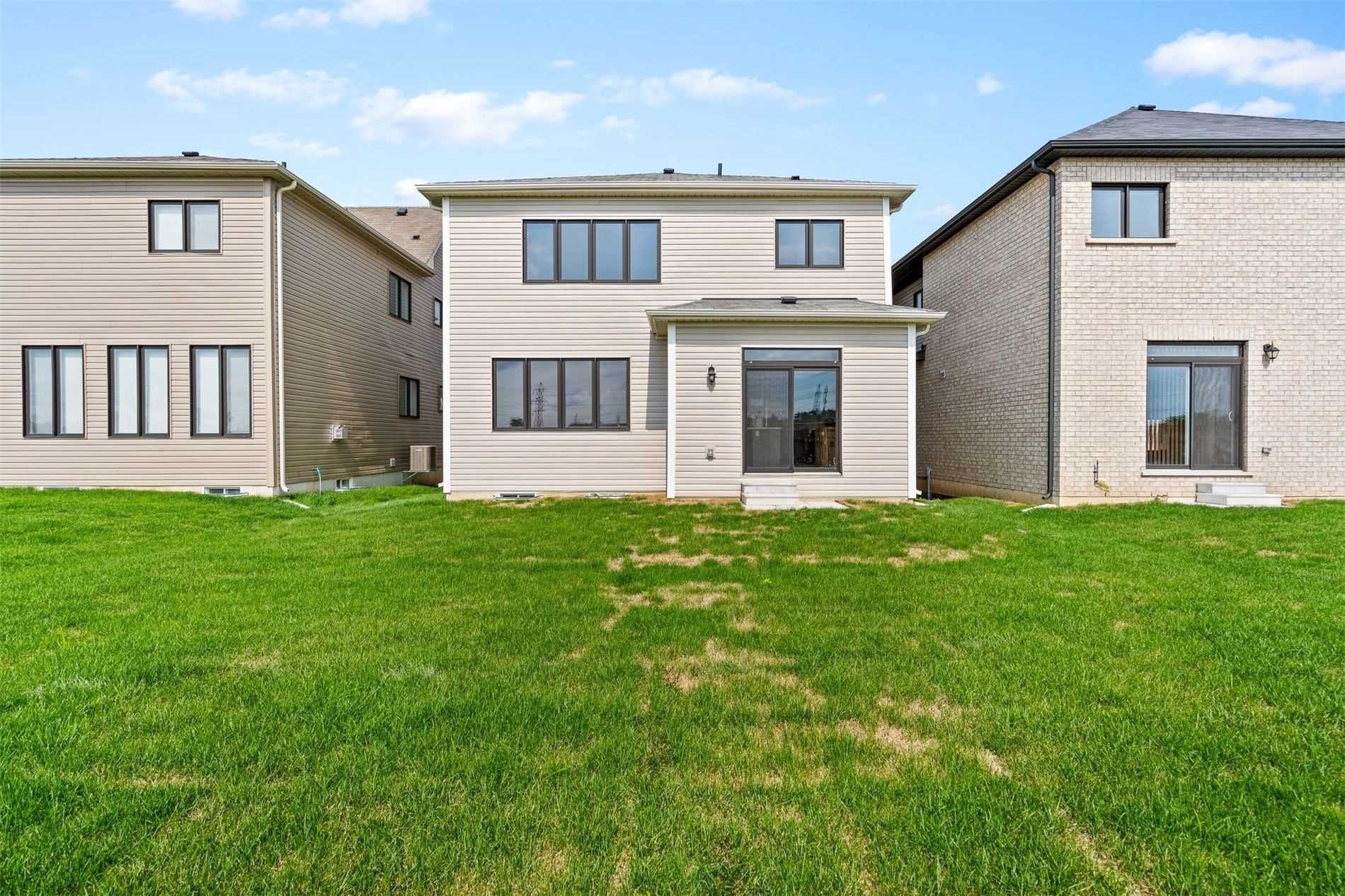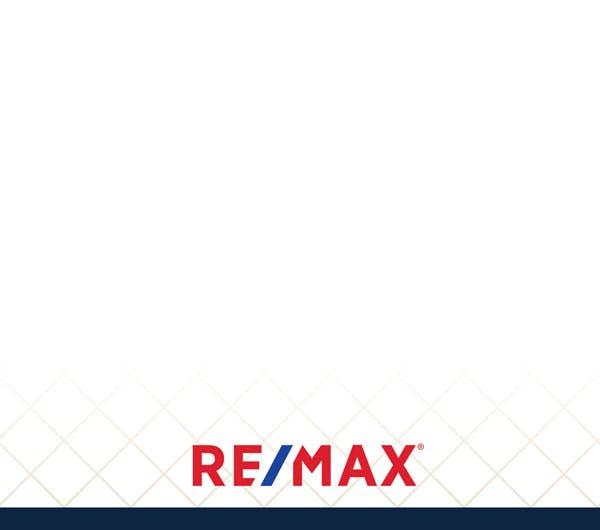
Lot 3 302 Tuck Drive
Shoreacres – Burlington, ON
Details
-
List Price
$3,899,900
- MLS® # W8222478
- Style 2-Storey
- bedrooms 4
- bathrooms 5
- Taxes $0
- Tax Year 2024
- Features Marina, Park, Place Of Worship, Public Transit
- Address Lot 3, 302 Tuck Drive, Burlington, ON, L7L 1L9
Spectacular Modern Custom Built Home Designed By Keeren Situated In The Desirable Shoreacres Community In South Burlington. Being Built On A 75’x113′ Lot, This Bespoke Home Is In The Final Stages Of Being Transformed Into Your Dream Home! Boasting 5,000+ Sq. Ft. Of Living Space, This Home Welcomes You Via Circular Driveway Surrounding A Large Tree. The Inviting Main Level Beckons Soaring 11′ Ceilings , Gorgeous Herringbone Harwood Throughtout Main Floor, A Generously Sized Great Room (With Fireplace) Overlooking The Backyard, A Den Boasting Large Windows And Tons Of Natural Light, And An Ultra Modern Kitchen With Built-In Panelled Jenn-Air Appliances, Quartz Countertops, Custom Cabinetry, Large Island, Connected To The Dining Room Via A Servery. Floating Glass Stairs Connect The Entire House – Upper Level To Basement. The Upper Level Presents A Beautiful Balcony Overlooking The Foyer, 10Ft Ceilings ,4 Bedrooms Including The Large Primary Bedroom With Expansive Windows And a Spa Enspired Ensuite With Heated Floor. Finished Basement- 10ft Celings Includes Wet Bar, Glass Walled Gym, Indoor Sauna (With Change Room), Home Theatre, 5th Bedroom, 3 Piece Bath, 2nd Den, Storage And A Walk-Up To The Well-Appointed Covered Back Porch, Completed With A Full Outdoor Kitchen, Fireplace, BBQ, And […]
Features: Marina, Park, Place Of Worship, Public Transit
1264 KANE RD
MISSISSAUGA, ON
Details
-
List Price
$2,599,000
- bedrooms 4
- bathrooms 4
- Floor Space 2,733 sqft
- Address 1264 KANE RD, MISSISSAUGA, ON, L5H 2M3
Pride Of Ownership In Prestigious Lorne Park! Legal One Bedroom Basement Apartment. Completely Renovated In 2020 – Absolutely Stunning 2,733 Sq Ft Home With 3 Bedrooms, 3 Ensuites, 3 Walk-In Closets, 2nd Floor Office And A Bright Open Concept 1 Bedroom Basement Apartment With A Wood Burning Fireplace/Brick Mantle, Pot Lights, Big Windows (Including In Bath) And Separate Laundry. Enjoy High Quality Finishes/Fixtures/Flooring Throughout, Soundproof Rooms Including Bathrooms, Gourmet Kitchen With 11 Ft Quartz Stone Island (Waterfall On 1 Side And Bar Fridge On The Other), Built-In Luxury Jenn Air Appliances And Huge Bay Window. There’s A Gas Fireplace In The Family Room, Skylight In Upper Hall And Stamp Concrete Patio In Backyard/Sidewalks. Plus New Roof, A/C, Furnace, And Tankless Heater. Close To The Credit River, Parks, Schools, Port Credit, QEW And More.

58 Clareville Crescent
Don Valley Village – Toronto, ON
Details
-
List Price
$1,799,000
- MLS® # C6727658
- Style 2-Storey
- bedrooms 4
- bathrooms 2
- Taxes $6,190
- Tax Year 2023
- Features Hospital, Library, Park, Public Transit, Rec Centre, School
- Address 58 Clareville Crescent, Toronto, ON, M2J 2C1
**Prime North York Location** This superbly renovated home resides on a large, pie-shaped lot in a quiet cul-de-sac at the intersection of Leslie and Sheppard in the prestigious ‘Oriole Gate’ community. A French door foyer entrance leads to an open and bright L-shaped living area with hardwood floors that radiates spaciousness with a formal living room, dining room with built-in-shelves and large walls to showcase art and an expansive family room with a cathedral ceiling, retractable skylight, pot lights, walkout to patio and kitchen that overlooks the backyard. Main floor also features 3 pc bath, storage, laundry chute, skylight and a convenient laundry room. Second floor features 4 bedrooms, each with custom closets, as well as an upgraded four-piece bathroom. Basement incudes a large guest bedroom and expansive space for recreation. A beautifully landscaped backyard awaits with perfect seating area for gathering. Walk to Shepard subway and GO station, minutes to DVP /404 & 401, North York General Hospital and ravine trails/parks.
Features: Hospital, Library, Park, Public Transit, Rec Centre, SchoolJust Listed
1114 Denton Drive
Cobourg – Cobourg, ON
Details
-
List Price
$999,000
- MLS® # X8244428
- Style 2-Storey
- bedrooms 4
- bathrooms 3
- Taxes $0
- Tax Year 2024
- Features Beach, Hospital, Place Of Worship, Public Transit, Rec Centre, School
- Address 1114 Denton Drive, Cobourg, ON, K9A 1A9
Welcome to Cobourg’s Tribute Home community! This newly constructed detached home situated within mins from Cobourg’s harbour, beach and parks offers modern elegance. The main level features an open concept with a Great Room featuring Gas Fireplace and Large Windows, Gorgeous upgraded kitchen with granite counters, Large Formal Dining Room. Main Floor offers a Bonus Formal Room That Can be Used as a Home Office or Study. Upper Level Offers Four spacious bedrooms with convenient Upper floor laundry. Primary Bedroom comes with Large Walk-in Closet and 4 Pc Ensuite. Granite Counters in Upper Level Bathrooms. Minutes from Cobourg Beach, Hwy 401, malls, and schools.
Features: Beach, Hospital, Place Of Worship, Public Transit, Rec Centre, School
54 Bayardo Drive
Windfields – Oshawa, ON
Details
-
List Price
$889,000
- MLS® # E8120404
- Style 2-Storey
- bedrooms 3
- bathrooms 3
- Taxes $0
- Tax Year 2024
- Address 54 Bayardo Drive, Oshawa, ON, L1H 7K4
Introducing a brand new, beautiful 3-bedroom, 3-bathroom townhouse in sought-after Windfields Community, Oshawa. Enjoy open-concept living with ample natural light, a deck accessible through double French doors, and a spacious second floor featuring a primary bedroom with a 4-piece ensuite and walk-in closet. Two additional bedrooms, another full bath, and laundry complete this convenient and stylish home. Don’t miss out schedule your viewing today! Walking Distance To Banks, Plaza. Close To 407, Costco, golf club, Ontario Tech University & Durham College.

92 Stoney Brook Crescent
St. Catharines, ON
Details
-
List Price
$674,900
- MLS® # X8158892
- Style 2-Storey
- bedrooms 3
- bathrooms 2
- Taxes $4,162
- Tax Year 2023
- Features Park, Place Of Worship, School
- Address 92 Stoney Brook Crescent, St. Catharines, ON, L2S 3R9
OH Sat 2-4PM. **Rare Split Level Upgraded 3 Bedroom 2 Full Washroom Semi Detached in the Prestigious Grapeview Neighbourhood** Separate Side Entrance That Leads to a Huge Bedroom with 4 Pc Ensuite and Large Walk-In Closet! Excellent Opportunity For Extra Income Potential. Upgraded Kitchen with Quartz Counter, Backsplash, Gas Stove(2021), Roof (2022), AC (2023), Front Concrete Patio(2023). TELUS Home Security System with Doors and Window sensors,24X7 monitoring, Remote Arming/Disarming Through Phone, Smart Keyless Front Door. Embrace The Serene, Family-Friendly Lifestyle, Backing Onto Grapeview Public School And Walking Distance To Catholic School And Nearby Hospital. Surrounded By Ample Biking And Walking Areas. Minutes To QEW & 406
Lower Level Bedroom can be used as Family Room! Easy conversion to Basement Apartment Income potential! Minutes From Wineries In Niagara Region And A Short Drive From Niagara Falls And The US Border, Close To Transit, Restaurants, ShoppingFeatures: Park, Place Of Worship, School
170 Explorer Way
Thorold, Ontario
Details
-
List Price
$3,000
- MLS® # X5766944
- Style 2-Storey
- bedrooms 4
- bathrooms 3
- Address 170 Explorer Way Thorold Ontario L2E 6S4
Brand New, Never Lived-In, 4 Bedroom Detached Home With 2.5 Baths, Double Car Garage & Parking For 4. Kitchen Features Flushed Breakfast Bar, Brand New Stainless Steel Appliances, Walk-Out To Yard & Overlooks Family Room. Ceramic & Engineered Natural Hardwood Flooring On Main Level, Main Level Laundry & Oak Staircase. 2nd Level Has 4 Spacious Bedrooms, 2 With A Walk-In Closet & An Ensuite Bath With Separate Shower & Soaker Tub In Primary Bedroom. Thorold Is Located On The Niagara Escarpment & Has Many Parks/Trails For You To Explore. Close To The Falls, Brock University, Niagara College, Go Station & Hwy 406. What A Great Place To Call Home!

2581 North Service Road
Lincoln, ON
Details
-
List Price
$3,999,980
- MLS® # X8117094
- Style 2-Storey
- bedrooms 5
- bathrooms 5
- Floor Space 3500-5000 sqft
- Taxes $21,542
- Tax Year 2024
- Features Beach, Lake/Pond, Place Of Worship, Ravine, Waterfront
- Address 2581 North Service Road, Lincoln, ON, L0R 1S0
Immerse yourself in the tranquility of lakeside living with this extraordinary 2.38-acre waterfront estate in Jordan Station. Revel in captivating sunrises over 200 feet of pristine shoreline. Wake up to the serene sounds of the lake's gentle waves and bask in the glory of breathtaking sunrises. A rare gem, this custom 7288 sq ft home built in 2022, offers 5 spacious bdrms and 5 baths. The main floor boasts 12' ceilings, heated ceramic flooring, a spectacular chef's kitchen with an xl large island, built-in s/s appliances, a servery/pantry, and a bar. Boasting 22', the great room opens to a lakeside view, while the primary bedroom features a 5-piece ensuite and walk-in closet. Additionally, an office and laundry enhance convenience. Upstairs unveils 4 bedrooms, 2 shared baths, and a family sitting area. The basement hosts a vast recreational space, a potential inground pool room, 2 large bedrooms, and a 4-piece bath. Live in opulence, with direct lake access to enrich your daily life. S/S Appliances - Monogram Fridge, Wolf Stove, 2 Bosch B/I Ovens, Fisher & Paykel B/I D/W.Maytag Washer & Dryer, All ELFs, All Blinds.
Features: Beach, Lake/Pond, Place Of Worship, Ravine, Waterfront
2411 Thorn Lodge Drive
Sheridan – Mississauga, ON
Details
-
List Price
$3,990,000
- MLS® # W8152860
- Style 2-Storey
- bedrooms 4
- bathrooms 5
- Year Built 2009-2018
- Age 6-15
- Floor Space 3000-3500 sqft
- Taxes $14,836
- Tax Year 2023
- Features Fenced Yard, Public Transit, School, Wooded/Treed
- Address 2411 Thorn Lodge Drive, Mississauga, ON, L5K 1K8
Rarely offered just under 3/4 acre property. Custom built in 2014 with only the finest of finishes and quality workmanship. Approximately 3,500 square feet of luxury situated in a stunning treed, park like setting spanning almost 300' deep, with ample room for sports and entertainment. This property offers an escape from the city, right in your own backyard. Entertain events large and intimate all year round, while offering a quiet escape for you and your family. Walk to all amenities, minutes to GO Train, QEW and HWY 403 transportation. See attached lists for features and floor plans, walk to Fr. Immersion school, active home owners assoc with neighbourhood events in the park all year round (movie nite, skating, swimming and more)
Features: Fenced Yard, Public Transit, School, Wooded/Treed
Lot 3 302 Tuck Drive
Shoreacres – Burlington, ON
Details
-
List Price
$3,899,900
- MLS® # W8222478
- Style 2-Storey
- bedrooms 4
- bathrooms 5
- Floor Space 3000-3500 sqft
- Taxes $0
- Tax Year 2024
- Features Marina, Park, Place Of Worship, Public Transit
- Address Lot 3 302 Tuck Drive, Burlington, ON, L7L 1L9
Spectacular Modern Custom Built Home Designed By Keeren Situated In The Desirable Shoreacres Community In South Burlington. Being Built On A 75’x113′ Lot, This Bespoke Home Is In The Final Stages Of Being Transformed Into Your Dream Home! Boasting 5,000+ Sq. Ft. Of Living Space, This Home Welcomes You Via Circular Driveway Surrounding A Large Tree. The Inviting Main Level Beckons Soaring 11′ Ceilings , Gorgeous Herringbone Harwood Throughtout Main Floor, A Generously Sized Great Room (With Fireplace) Overlooking The Backyard, A Den Boasting Large Windows And Tons Of Natural Light, And An Ultra Modern Kitchen With Built-In Panelled Jenn-Air Appliances, Quartz Countertops, Custom Cabinetry, Large Island, Connected To The Dining Room Via A Servery. Floating Glass Stairs Connect The Entire House – Upper Level To Basement. The Upper Level Presents A Beautiful Balcony Overlooking The Foyer, 10Ft Ceilings ,4 Bedrooms Including The Large Primary Bedroom With Expansive Windows And a Spa Enspired Ensuite With Heated Floor. Finished Basement- 10ft Celings Includes Wet Bar, Glass Walled Gym, Indoor Sauna (With Change Room), Home Theatre, 5th Bedroom, 3 Piece Bath, 2nd Den, Storage And A Walk-Up To The Well-Appointed Covered Back Porch, Completed With A Full Outdoor Kitchen, Fireplace, BBQ, And […]
Features: Marina, Park, Place Of Worship, Public Transit


